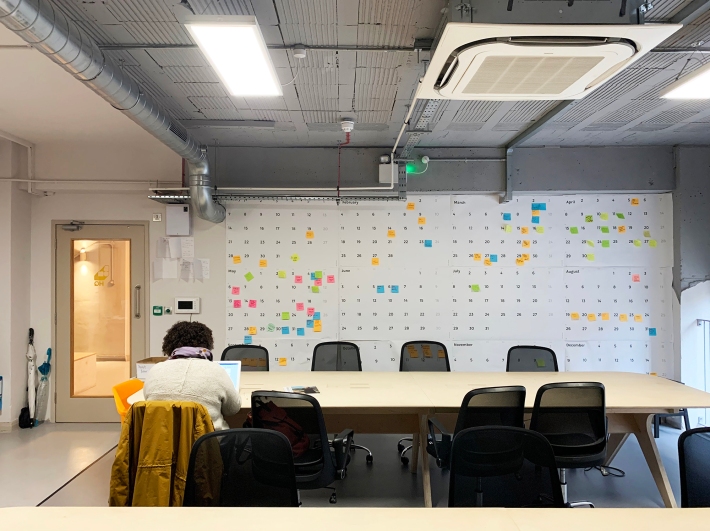
Organisation: Birmingham Open Media
Location: Southside, Birmingham
Function: Gallery, co-working, event space, cafe
Floor Area: 510m2
Since opening in 2014, BOM has developed an international reputation of distinctive place for art, science and technology. They increased their portfolio to support a number of fellows, events and artistic programmes, and as such, needed to reconfigure their spaces to accommodate this shift. Economically, the organisation needed to be resilient financially and the re-design of the original space was essential to achieving this.
Its brief was to extend the provisions for co-working/studio space and gallery floor area, improve the internal environment, whilst making it more accessible throughout all levels. It had an ambitious aim to be designed as a gallery with autism-friendly features including lighting and colour-ways. A new lighting feature was developed with DAL to create a industry-standard gallery light to throw an even distribution at a suitable frequency.
Phase 2.0 included a new steel mezzanine that extended beyond the existing cantilever and retaining key physical features as traces of its original design. Dividing walls were also sliding partitions to accommodate larger events. A new circulation strategy was developed including a hydraulic lift to have level-access to all floors.
Bespoke steelwork to the stair and mezzanine contributed the industrial aesthetic with the exposed mechanical servicing. Material finishes and furnishings were selected based on their sustainable impact including cork seating, marmoleum flooring and recycled plastic panelling. The results created a softening of the ambience to a warm comfortable aesthetic.













You must be logged in to post a comment.